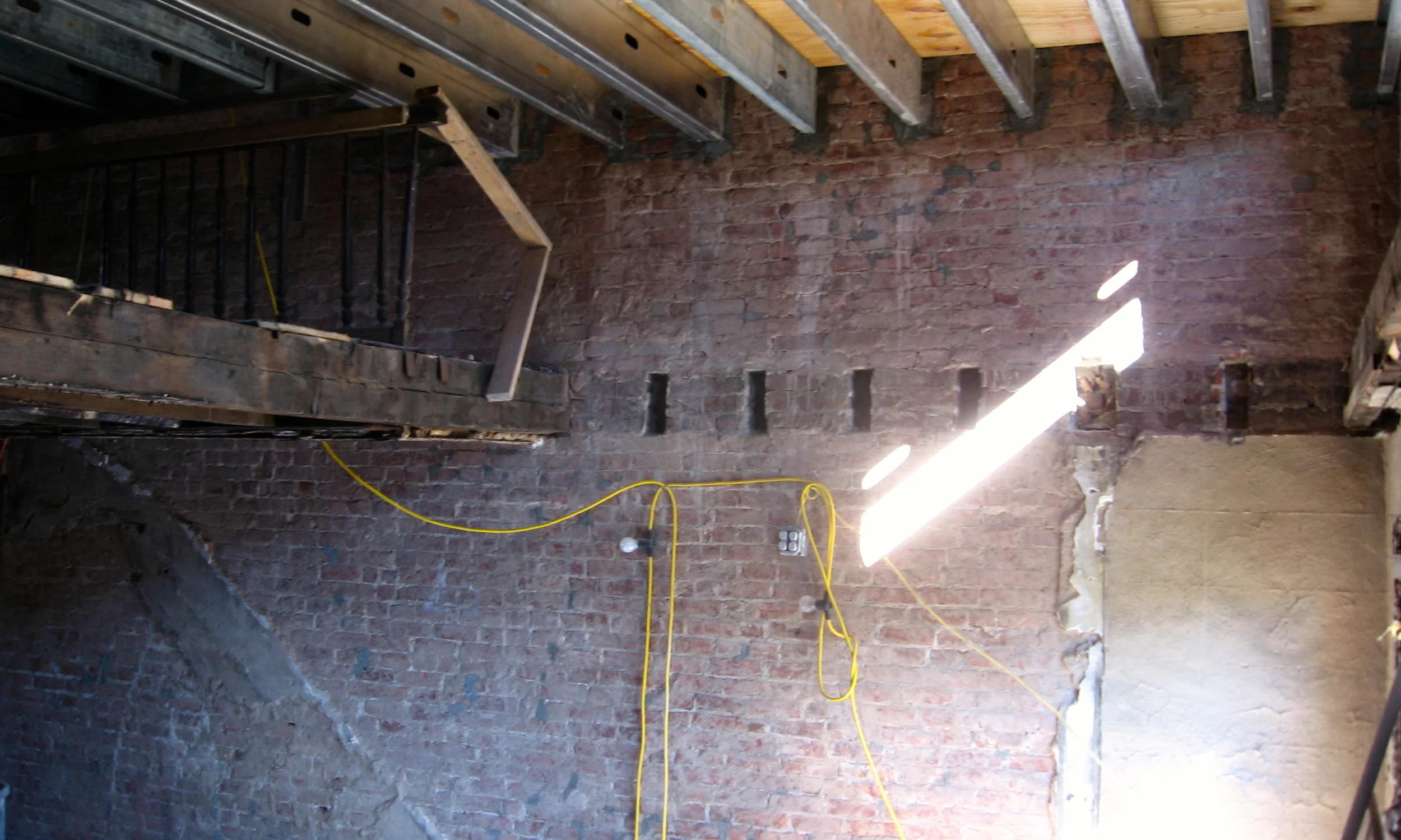Raising the Floor
To get the first floor out of the BFE, it had to be raised more than 3 feet. In order to maintain ceiling height, the other two floors had to subsequently be raised. Using the existing party walls to the adjacent structures, the original wood joists had to be sequentially removed and replaced with steel joists in a “leap frog” manner in order to maintain structural stability. This is the second level showing the more than 3 foot differential and illustrates the tight space conditions the workers were subject to in order to comply with the structural sequencing requirement.
